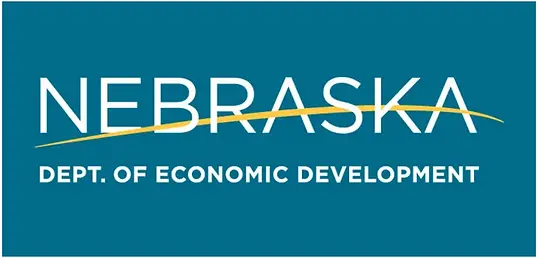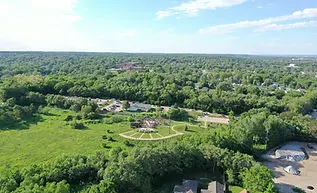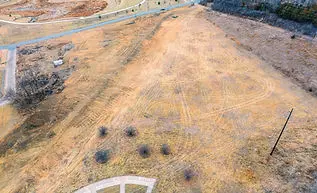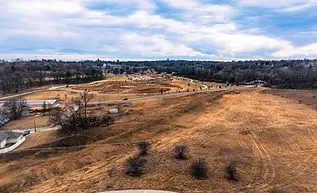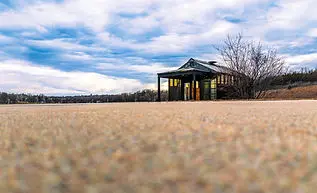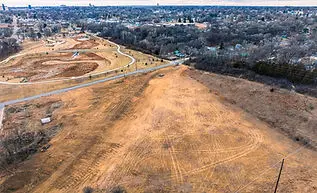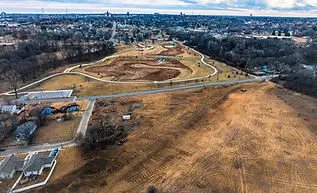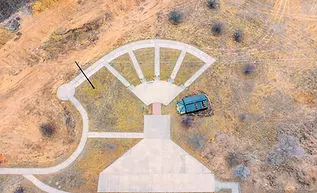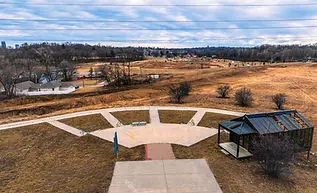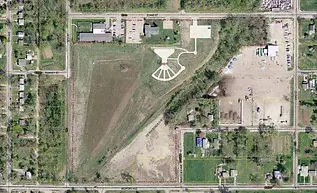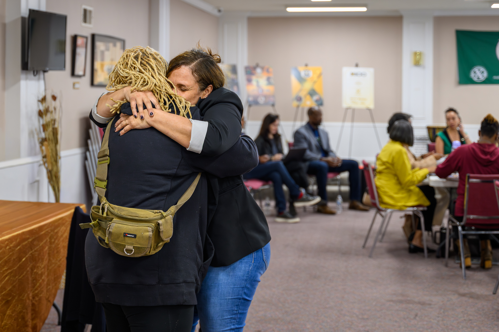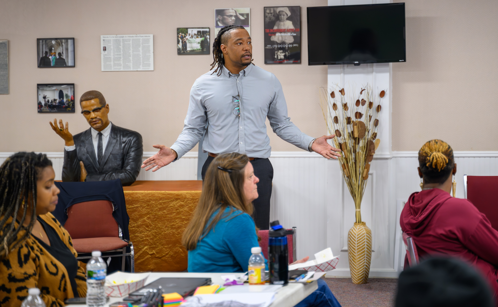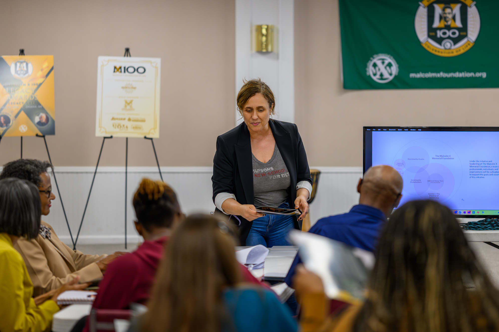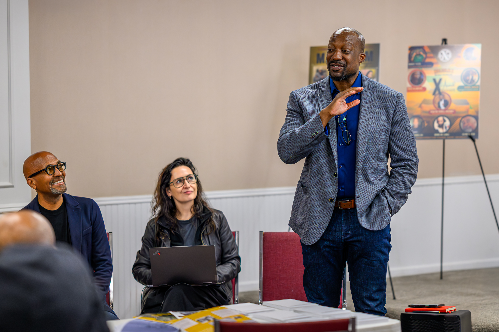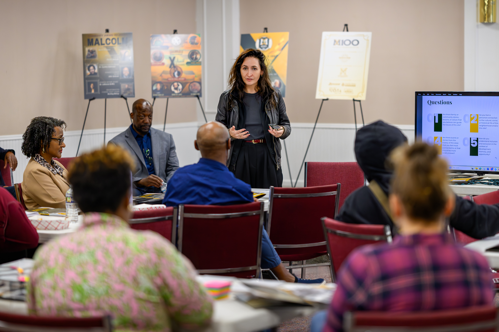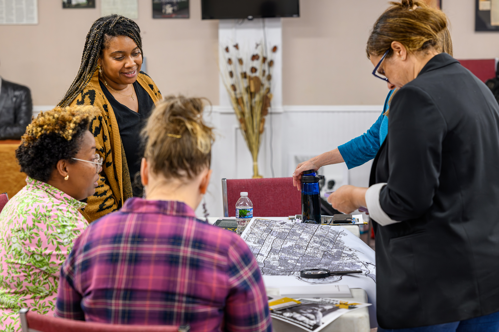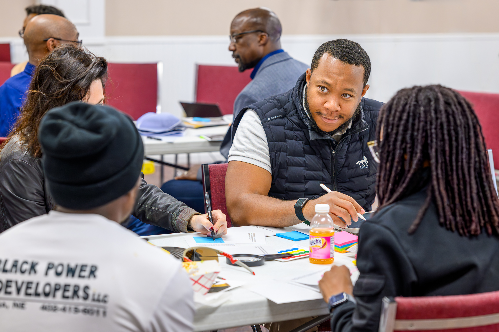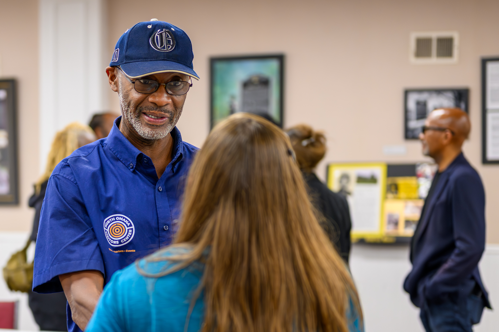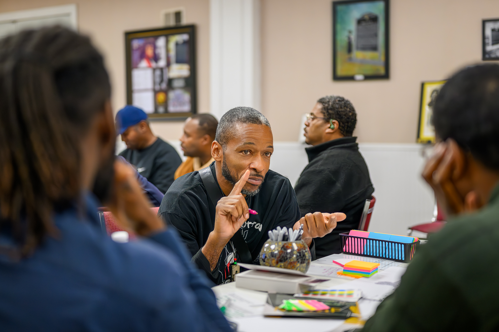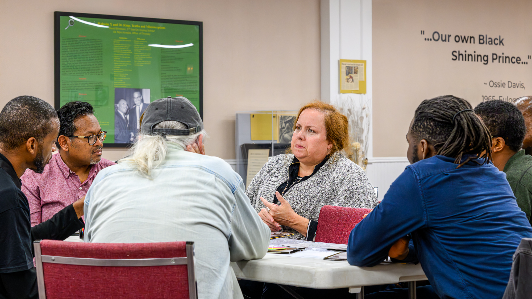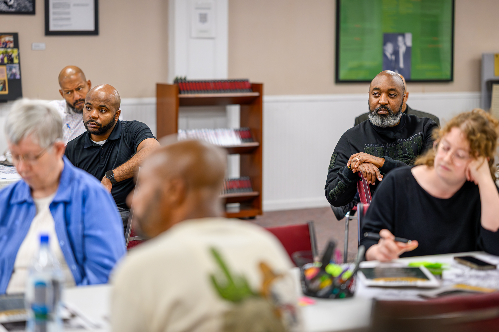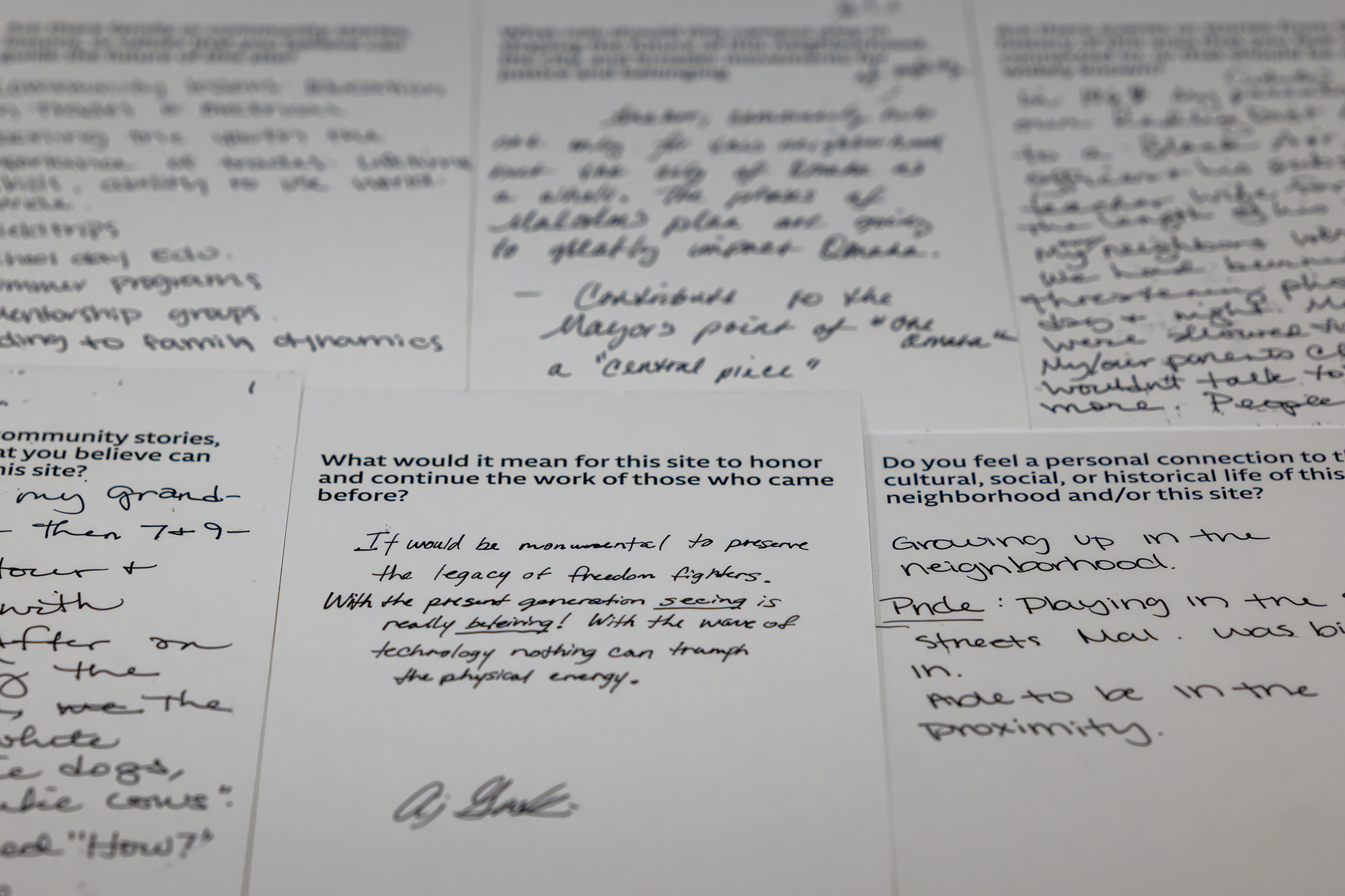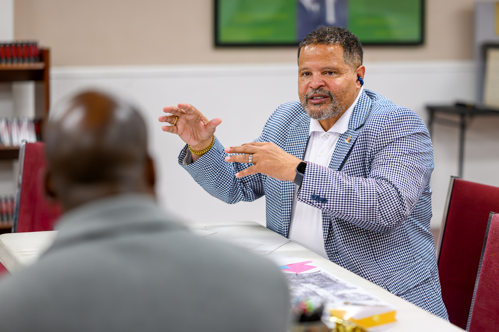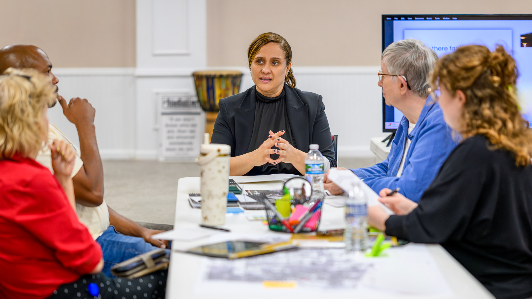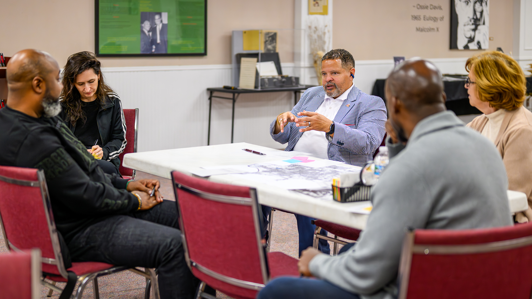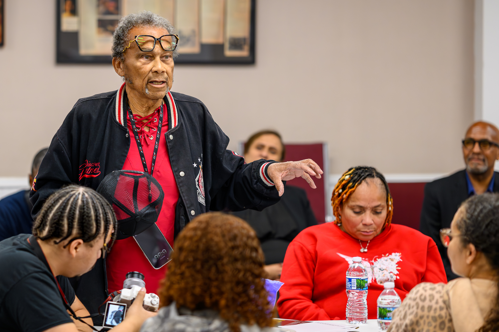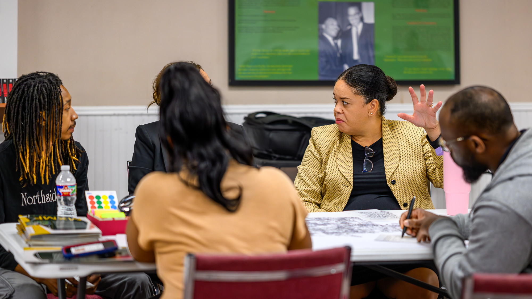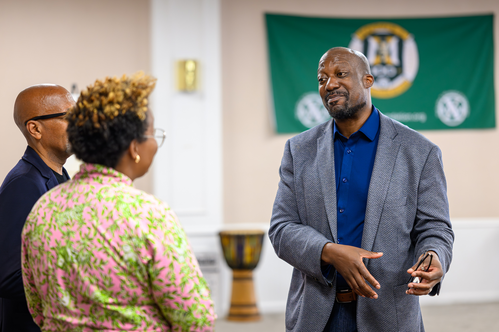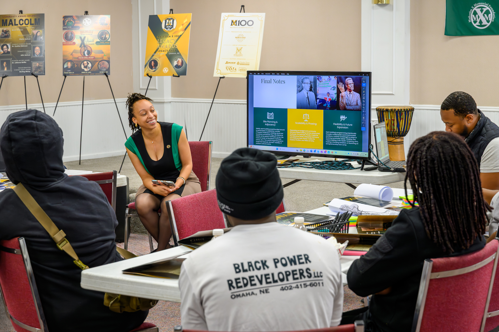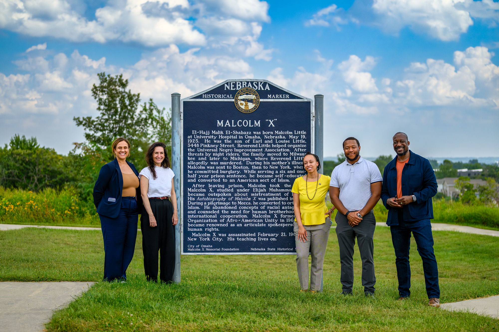Site Development
Transforming the Malcolm X Memorial Foundation Campus
We are thrilled to share a monumental milestone in the evolution of the Malcolm X Memorial Foundation (MXMF). With a $20 million investment, we are embarking on a transformative redevelopment of the 20-acre Malcolm X Memorial Foundation Campus, creating a dynamic cultural and educational hub that will honor Malcolm X’s legacy and strengthen the North Omaha community.
This multi-phase project will include the development of a Mixed-Use Cultural Center, enhanced public spaces, and infrastructure improvements to ensure long-term sustainability. Early site preparations, including ground surveying and tree clearing, have already begun, setting the stage for this historic transformation.
As we move forward, MXMF remains committed to education, human rights, and social change, ensuring this redevelopment serves as a beacon of cultural pride and economic opportunity—not just for Omaha, but for the entire state of Nebraska.
Reimagining the Legacy: A New Era for the Malcolm X Memorial Foundation
We are proud to announce a major milestone in our journey to transform the birthplace of Malcolm X into a dynamic cultural and civic destination. The Malcolm X Memorial Foundation (MXMF) has officially selected Gensler, a global architecture, design and planning firm, to lead the Master Site Plan development for our future Malcolm X Cultural Center.
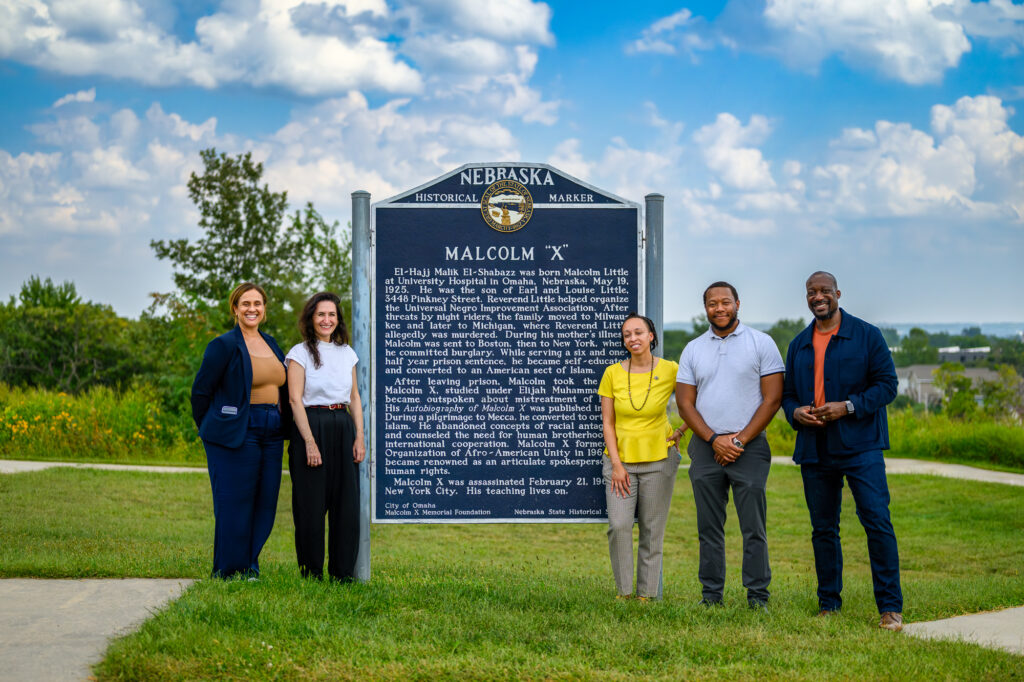
The Vision
This partnership marks a significant step forward in reimagining our now 20-acre historic campus in North Omaha. The project will proceed in multiple phases, with the first phase prioritizing the creation of a flagship Mixed-Use Cultural Center.
The scope of work involves developing a comprehensive Master Site Plan that integrates:
- New facilities and public spaces.
- A cohesive site strategy centered on regenerative ecology.
- Inclusive spatial design that elevates underrepresented histories.
“The selection of Gensler is more than a design choice, it is a commitment to cultural preservation and equity-focused process that honors the legacy of Earl and Louise Little and their son Malcolm X.” — JoAnna LeFlore-Ejike, Executive Director of MXMF.
The Design Team
Gensler’s proposal was chosen for its deep alignment with our mission and its innovative, community-centered approach. They will not be working alone; the project is a collaboration with local and national partners, including Practice of Democracy and Alley Poyner Macchietto Architecture.
The team brings extensive experience in leading transformative cultural projects, including the Ford Foundation for Social Justice in New York and the Newark Community Museum in New Jersey.
A Community-Led Process
We believe this project must be guided by the voice of the community. Gensler’s approach emphasizes co-authorship with community stakeholders and socio-spatial justice.
- Project Kickoff: The formal project launch began in early September, initiating the discovery phase.
- Community Listening: On October 7th and 8th, we held listening sessions with local residents to gather direct input for the design team.
- Current Status: The team is currently completing interviews with community partners and conducting a comprehensive assessment of the site’s existing conditions.
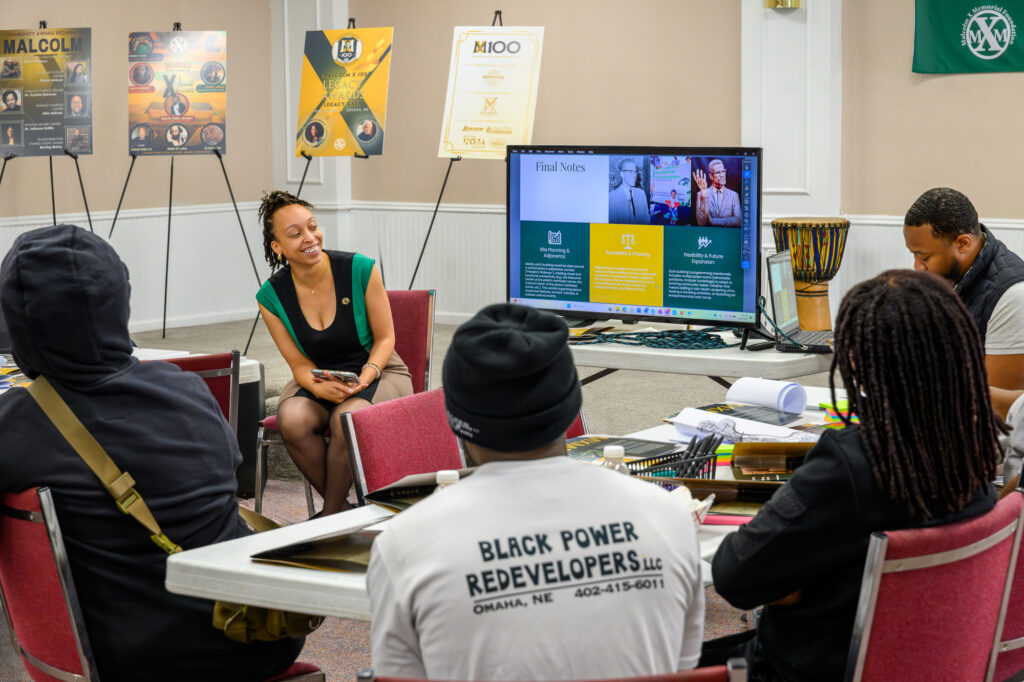
Looking Ahead
The final Master Plan will inform future fundraising efforts, programming and development partnerships.
“This is not just a development project, it’s a once-in-a-generation opportunity to design for cultural equity, civic healing and global impact.” — Jonathan Spellman, Owner’s Representative and Lead with MX Development Group.
Frequently Asked Questions
Only a portion of the $20 million grant will be used for the Master Site Plan. The grant funds the overall redevelopment effort, and exact allocations for this specific phase are not publicly shared. Once a firm is selected, more specific budget details will be provided.
The Mixed-Use Cultural Center is not part of the current RFQ’s scope and will be pursued through a separate RFP/RFQ (anticipated in late 2025). However, the Master Site Plan should identify possible locations and programming for this building (and other future structures) so that the broader site strategy accounts for every intended element.
MXMF plans to shortlist top-rated proposals and conduct interviews with finalists before entering into contract. Although national firms may apply, MXMF also intends to secure a local partner to support the project if the selected prime consultant is not based in the area.
Yes, a budget has already been established, covering the design and completion of the master site plan, as well as the ground-up Mixed-Use project and its construction.
That information is not yet determined. The Master Site Plan process will help MXMF define high-level space allocations. Specific building programs, occupancy details, and design requirements will emerge in future phases. For now, planning should remain flexible to accommodate an evolving program.
The selection committee will include an MXMF board member, the Executive Director, officials from Omaha Planning, the owner’s representative, and licensed architects.
This RFQ focuses solely on the conceptual master plan for the entire 17-acre campus. Detailed design services and construction administration are not part of the current scope. Future RFPs/RFQs will address additional phases once full design or construction is initiated.
The master plan will include an initial level of building programming for the entire campus. However, detailed programming for the Mixed-Use Museum/Cultural Center is part of this RFQ. All facilities must meet their functional requirements while aligning with the master site layout and infrastructure design.
A general contractor is not part of this RFQ. The Master Site Plan phase is primarily conceptual. If MXMF moves forward with construction, they may issue a separate RFP/RFQ or pursue another selection method for the general contractor.
Yes, the entire 17-acre campus—including the existing building, parking lots, and the former railbed area—is included in this Master Site Plan. Although these elements will be evaluated for renovation or redesign, there are no immediate plans to demolish the existing building or north parking lot. The master planning phase will determine how best to integrate or modify these features.
Only stakeholder engagement is formally required for this Master Site Plan RFQ. A broader public engagement initiative may occur in subsequent phases. For now, MXMF will lead coordination with key project partners, leadership focus groups, and other relevant stakeholders.
Earlier plans lacked sufficient detail regarding the site’s significant elevation changes and did not adequately address accessibility and mobility. The new Master Site Plan aims to provide a holistic solution—integrating topographic constraints, optimizing circulation, and reflecting the foundation’s long-term vision.
Yes. Stormwater management and drainage considerations will serve as a significant component of the master plan scope.
Yes. An outlined site plan showing parcels and boundaries will be posted on the MXMF website. Additionally, older site plan documents—though outdated—can be requested for reference. They do not adequately address accessibility or topographic challenges, which the new Master Site Plan must resolve.
With Support from the Nebraska Department of Economic Development
The Malcolm X Foundation’s site development efforts are made possible in part through the generous support of the Nebraska Department of Economic Development (DED). Their investment helps us continue building a space that honors the legacy of Malcolm X and serves as a hub for education, empowerment and community connection.
